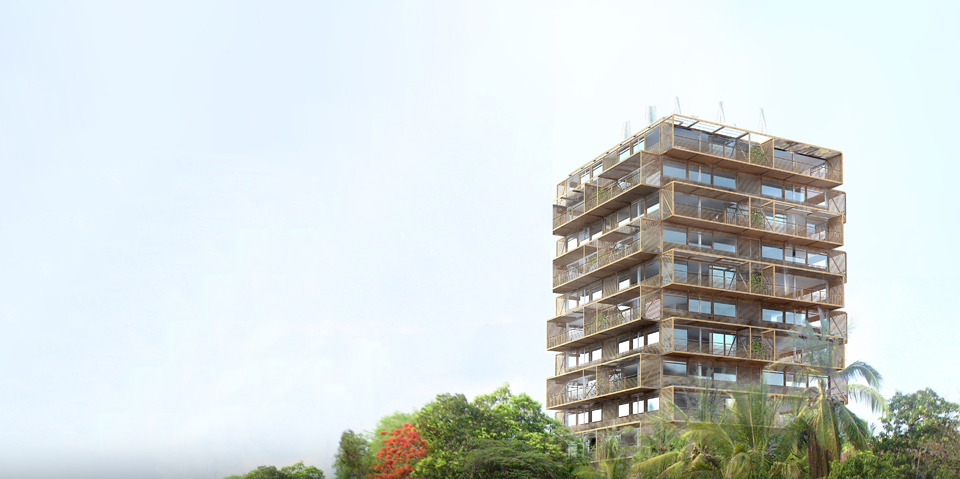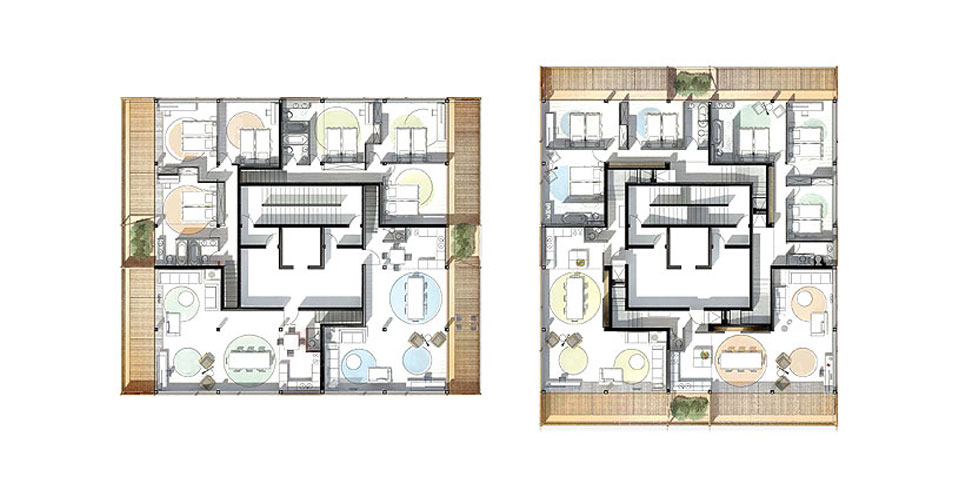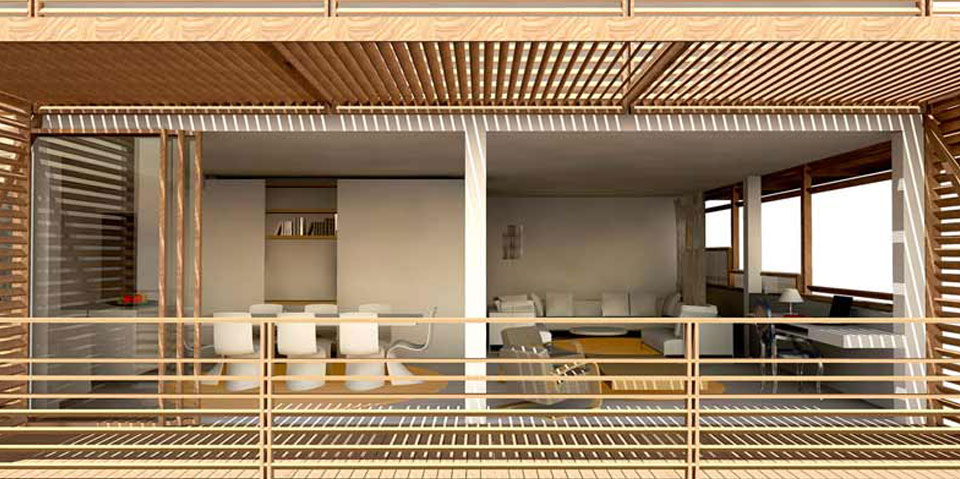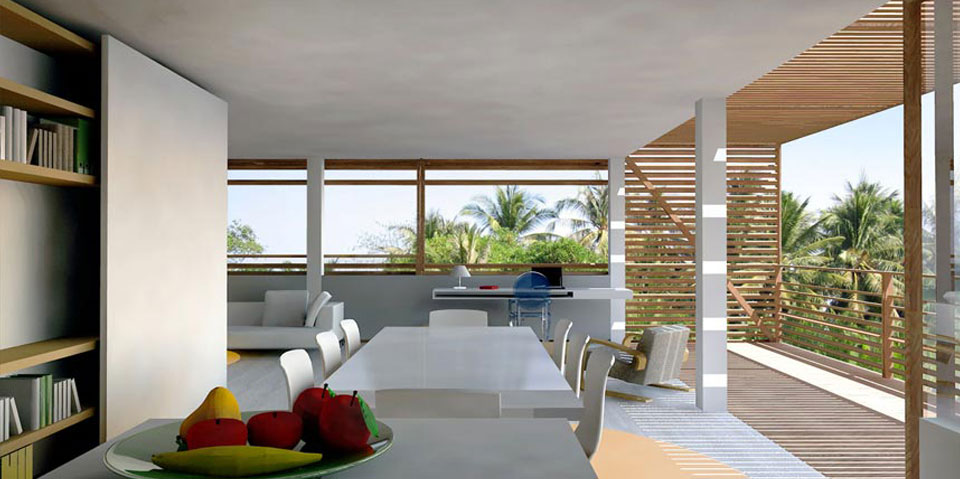Chruoy Chang Var

Le projet est une réponse à un projet immobilier privé en proche périphérie de Phnom Penh. Il s’inscrit dans le développement d’un quartier aujourd’hui très vert mais où doivent voir le jour plusieurs tours résidentielles.
Le parti du projet est de rechercher une incorporation de cet univers végétal, organique, dans le bâtiment. Il répond à deux exigences: exprimer un haut standing résidentiel et éviter la création d’un bâtiment massif.
Les logements, la plupart de 100m², sont conçus comme des maisons individuelles, sur deux étages, avec une quadruple orientation. Ils se composent de deux quarts d’étage reliés en diagonale par un escalier, dilatant ainsi l’impression d’espace. La quadruple orientation permet une ventilation naturelle optimale, tandis que les vitrages sont tous protégés par des brise-soleil en bois ou le dessous de terrasses, évitant au maximum le soleil direct.
This feasibility study is an answer to a private development in the suburbia of Phnom Pehn. It is located in a developing area still mainly green, where a few residential towers are going to be built in the future. The project develops a sustainable approach, based on sun shading, natural ventilation, use of renewable materials and local handycraft. It seeks to inspirate a high living standard and avoid the creation of a building that looks massive.
Les dwellings are planned as houses, on two storeys and with four orientations.They are composed of two forths of a level, linked diagonally by stairs to reinforce the sensation of space. The four orientations allow good natural ventilation. Meanwhile, all the windows are protected with sunshading or by the terrasses of the level above, avoiding direct sun into the dwellings.
- Année : 2016
- MO : E.A. Group
- Prog. : Tour résidentielle
- Mission : ESQ-PC
- Mœ. : ARCHIDICI (C.E.ISSAN)
- Site : Phnom Penh, Cambodge
- Surface : 4 000m²
- Prix : 4 000 000$


